Studebaker Administration Building - A Bridge Connection
Fall 2022
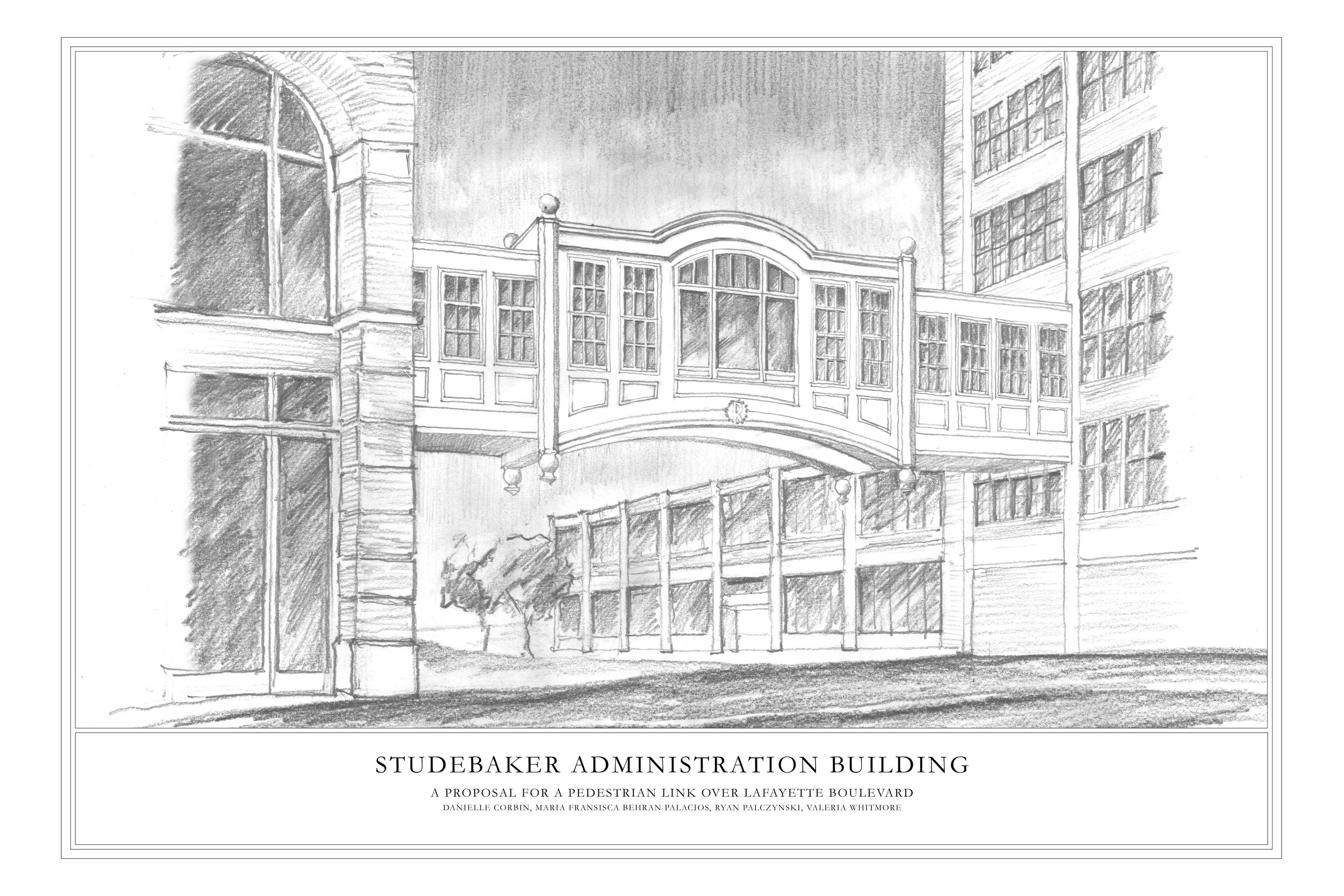
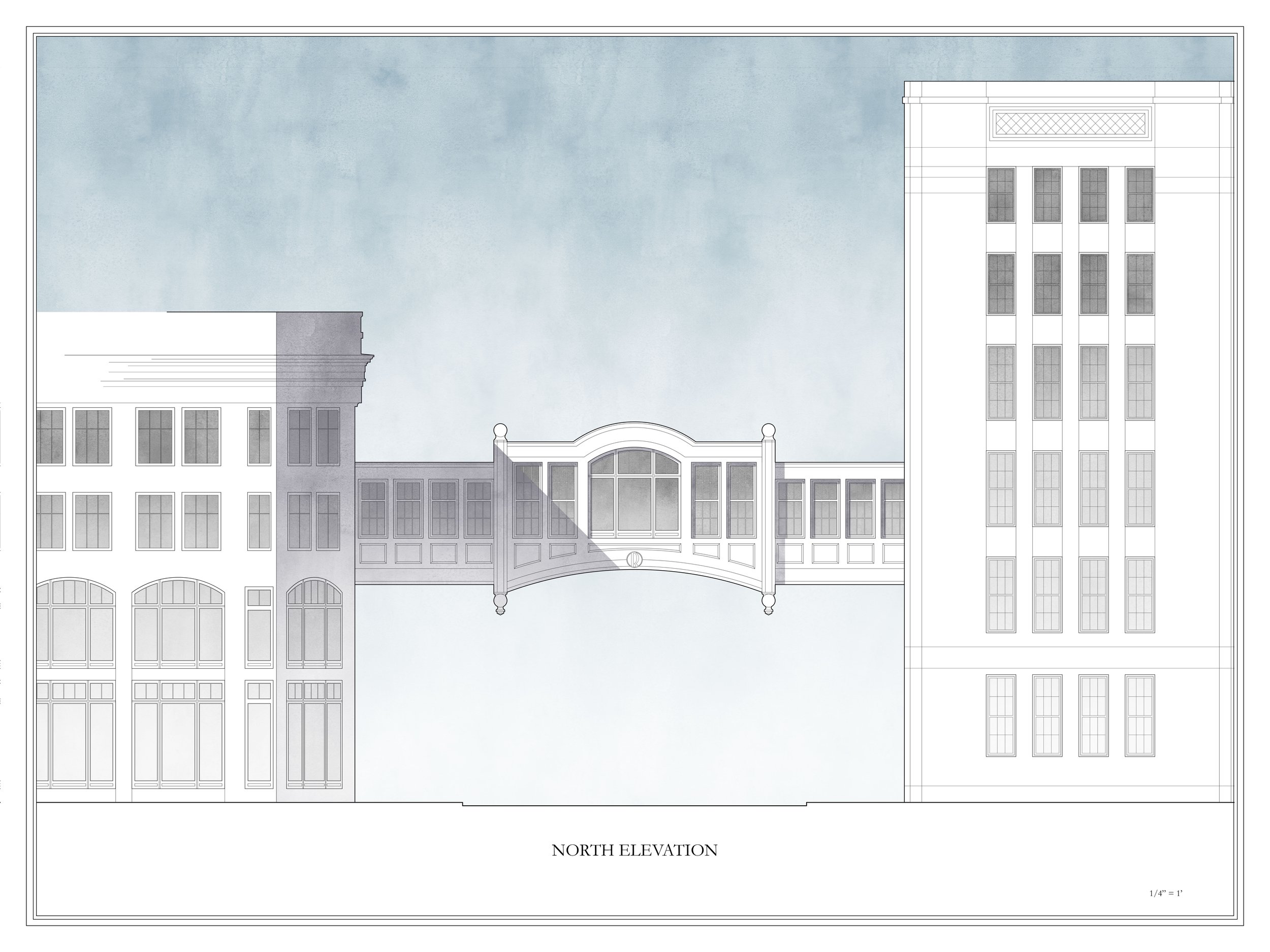
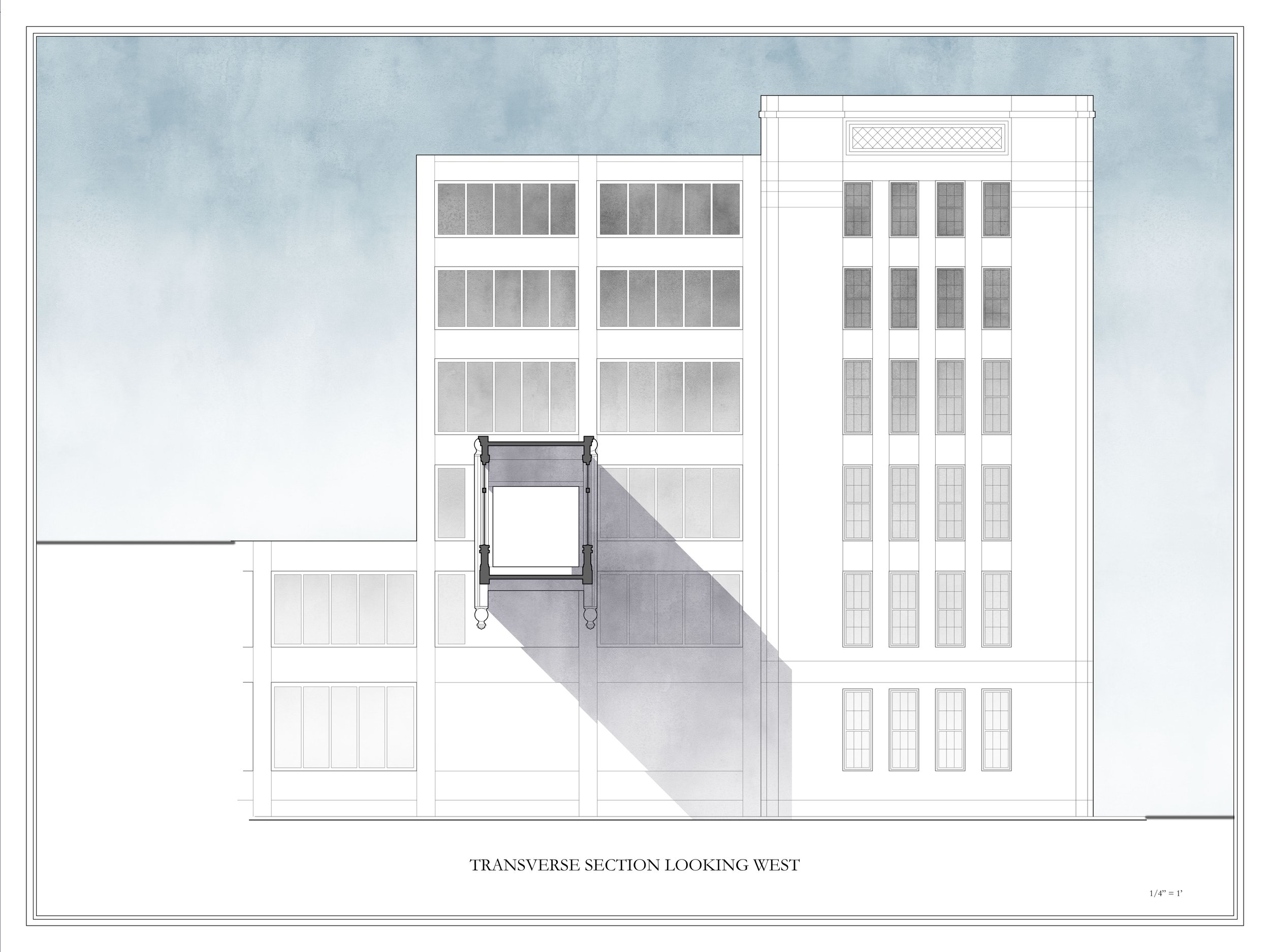
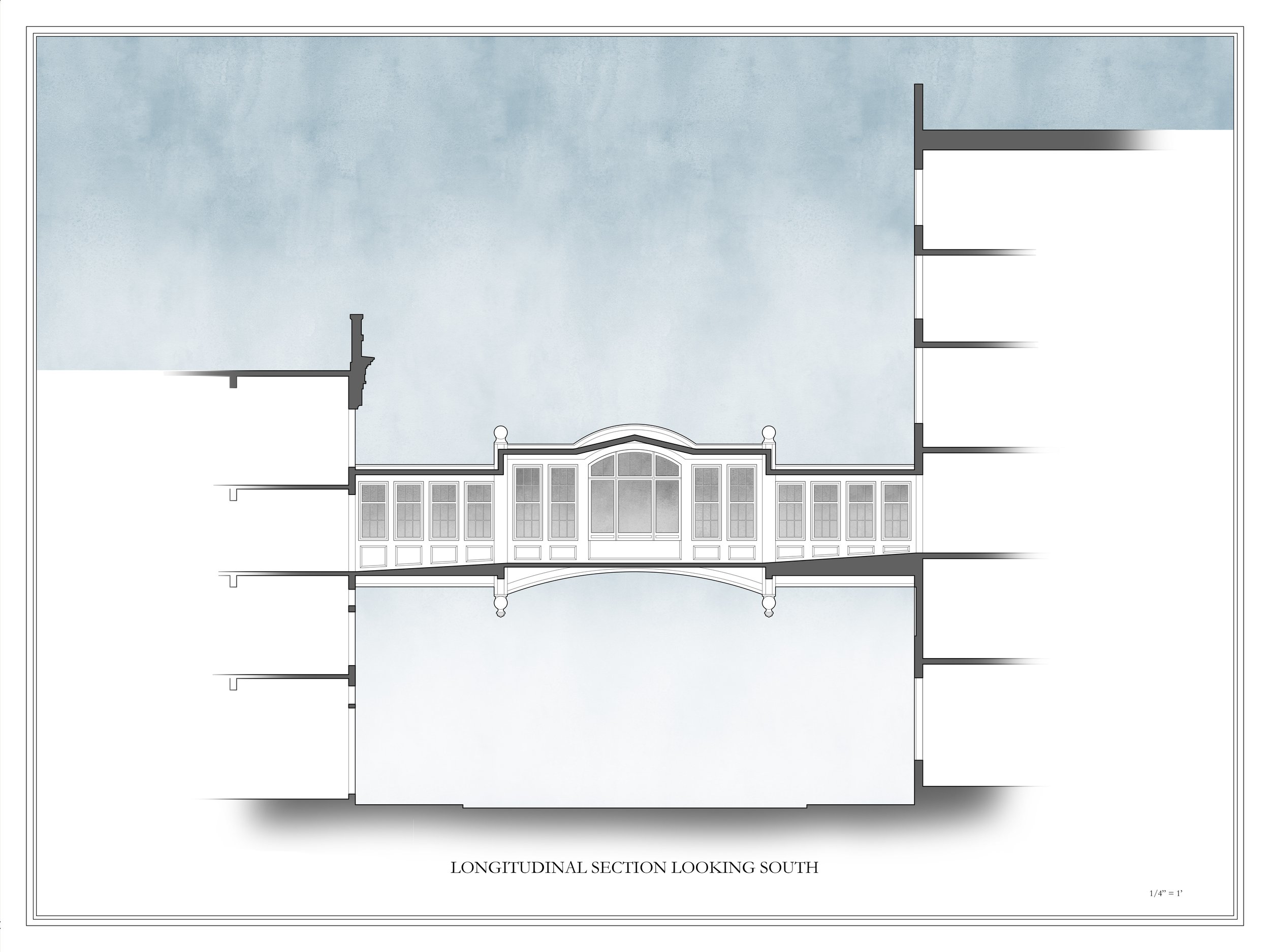
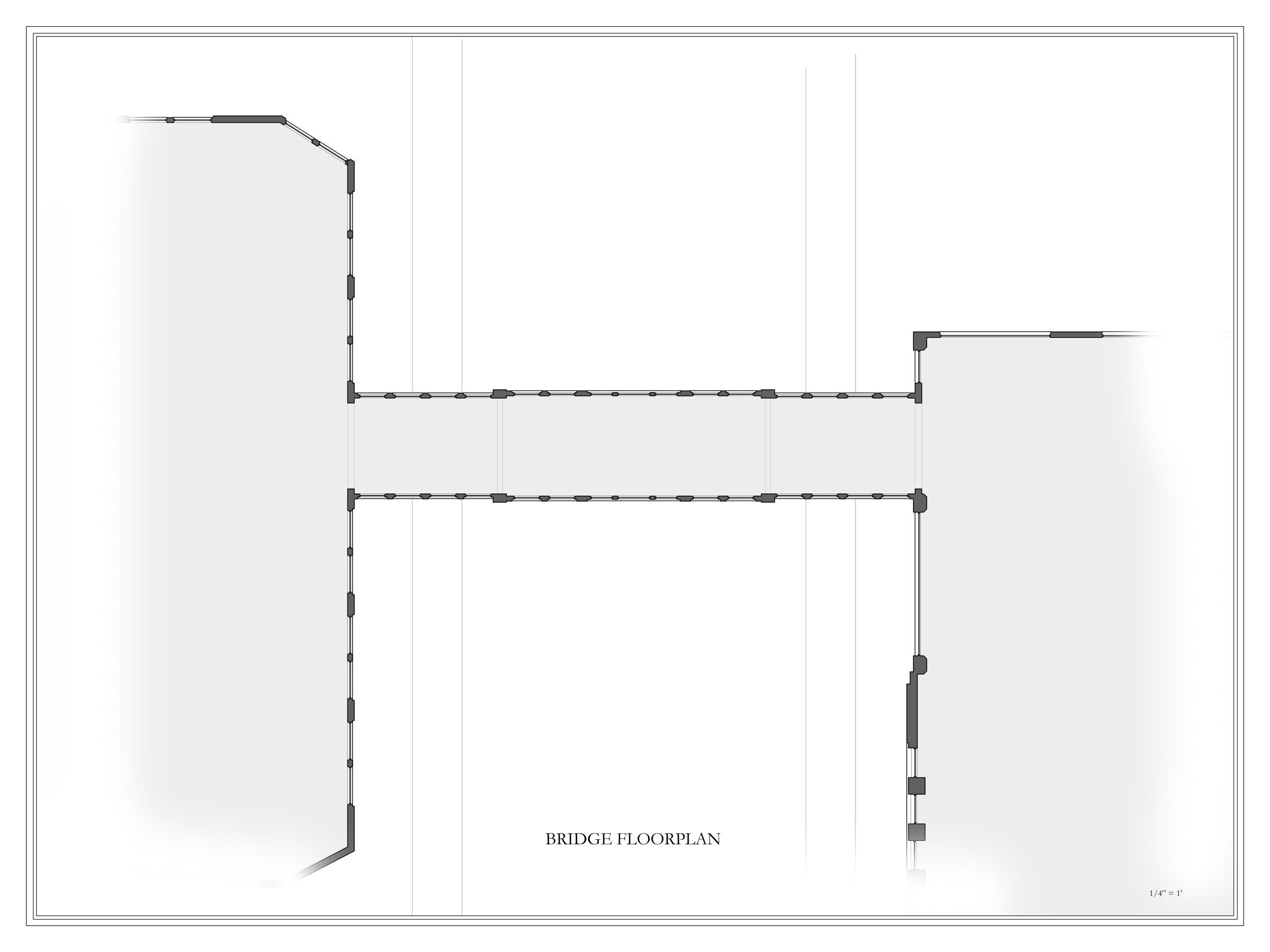
About The Studebaker Administration Building Project
In this group project with students within the Historic Preservation Concentration, we were tasked with creating a pedestrian link across Lafayette Boulevard. The Studebaker Company began in South Bend in 1852 as a blacksmith operation, building wagons on the side. The company eventually became extremely influential and served as one of South Bend's premier catalysts for growth and success. In 1876 the company claimed to be the largest manufacturer of its kind in the country. The new Administration Building was first occupied on June 26, 1909. The building was designed to be more than just an office complex. Studebaker encouraged the formation of clubs promoting fellowship, loyalty and enthusiasm. The Studebaker Corporation made every effort to keep the building looking “modern”. A Studebaker press-release from 1941 announced the facelift of the Administration building. This project replaced oaken Paneling, window trim and 1910 furniture that was seen as old-fashioned by the 1940s. The final interior renovation on the building was completed in the early 1960s, before Studebaker manufacturing operations ceased in 1963. In 2009, Dudley Ventures purchased the Studebaker Administration Building.
The Studebaker Administration building is a four story masonry building with a concrete structure. It is situated on the corner of Bronson and Lafayette Street, and is surrounded by a narrow sidewalk that borders the street. It is almost a rectangle with an oblique wall facing the train tracks. It has four chamfered faces on each corner of the building. The Studebaker Administration Building is composed largely of brick with either a limestone or cast concrete base with stone string courses, window sills and keystones. The first floor is characterized by large, tripartite wood-framed windows that extend to the ground and a “rusticated” expression of the brick. The second floor is characterized by arcuated masonry openings with stone keystones containing tripartite wood-framed windows. It is capped with four layers of corbeled brick and a stone cornice. The third and fourth floors are characterized by arcuated masonry openings that span both floors. Within these arcuated openings, the window rhythm breaks down into two windows between each arch rather than one tripartite window. On the Southeast corner of the building on the fourth floor, the Executive Suite displays intricate stained glass windows. There is a flat roof that is not visible from the ground, and there is a stone cap on the parapet wall at the top of the building.
In the interior of the building, the first floor is characterized by large open spaces punctuated by structural columns on a grid. These spaces receive much light from the large window openings. The main staircase has a Vitruvian scroll and Egg and Dart motifs within its metal structure. The Atrium is a space that goes from the Mezzanine to the canopy of the fourth floor. The three floors of windows give the space much light. The third floor of the atrium is decorated with murals that tell the story of the Studebaker company history. The Executive Suite on the Fourth Floor contains a 1920s classical wooden fireplace and a Victorian stone fireplace. It also contains original wood detailing from the 1920s renovation.
Recommendations
The bricks have suffered from time and weather deterioration. Therefore, the bricks should be repointed with a low Portland Cement content, following the Secretary of The Interior’s “Standards For Restoration & Guidelines For Restoring Historic Buildings” document and local guidelines, found on the SJC HPC website, in addition to the Covenant recommendation. Furthermore, the brick has experienced efflorescence on some surfaces, requiring some surface cleaning with either small brushes or very gentle chemical cleaners, patch tested in accordance with the guidelines.
The windows on the building have peeling paint, broken glass panes and have been boarded up. They also have some wood deterioration and some areas of missing wood. The windows should be repaired to ensure the operability and continued preservation of the windows. To ensure this,based on guidance from “Restore Michiana, Preservation and Maintenance of Wood Windows”
In order to fully restore the Studebaker Administration Building to its characteristics based on the period of significance, the windows should be kept consistent, with some windows in later styles replaced to match the historic windows, particularly at the entrance door. The door should also be replaced to more suit the historic character of the building, and the current awning would be replaced to fit the original or the 1950s awning.
Design Philosophy
Secretary of the Interior, Standard 9: “New additions, exterior alterations, or related new construction will not destroy historic materials, features, and spatial relationships that characterize the property. The new work will be differentiated from the old and will be compatible with the historic materials, features, size, scale and proportion, and massing to protect the integrity of the property and its environment.”
For the design of the pedestrian bridge link, we hoped to draw inspiration from the architectural elements of both buildings. Designing our pedestrian bridge following the Secretary of the Interior's Standards aided us in designing a new form tying in windows from both buildings and using a ramp within the link to compromise floor height differences. Our process in design was discussing common precedent and elements we wished to include. Looking at historic New York City pedestrian links, industrial era trusses, and historic metal train platforms aided providing inspiration for our own pedestrian bridge. Each member of the team designed their idea for the pedestrian bridge, and from this, we collaborated to combine elements to produce our final design. The result is a metal pedestrian bridge visually and physically tying Building 84 and the Studebaker Administration Building together.