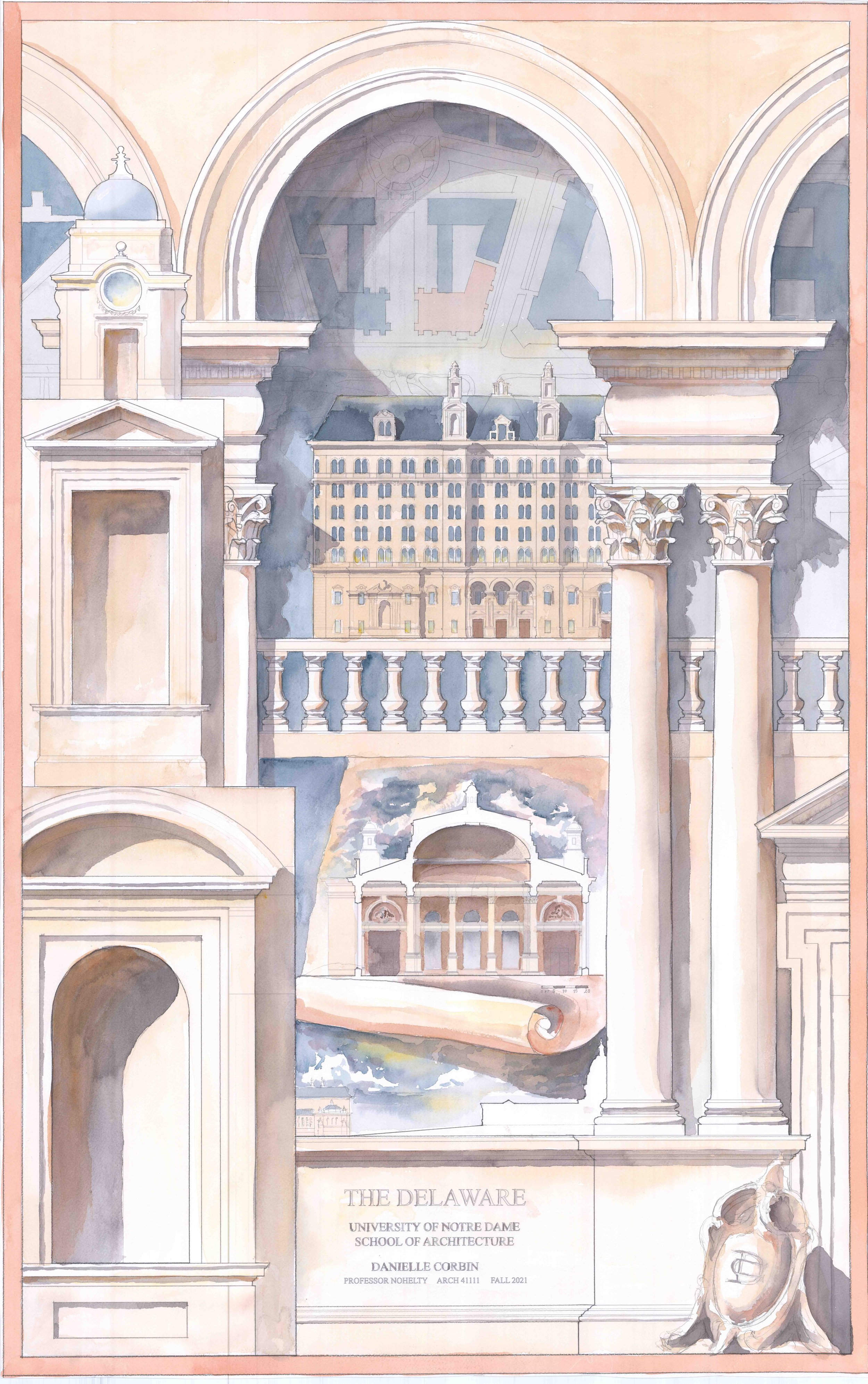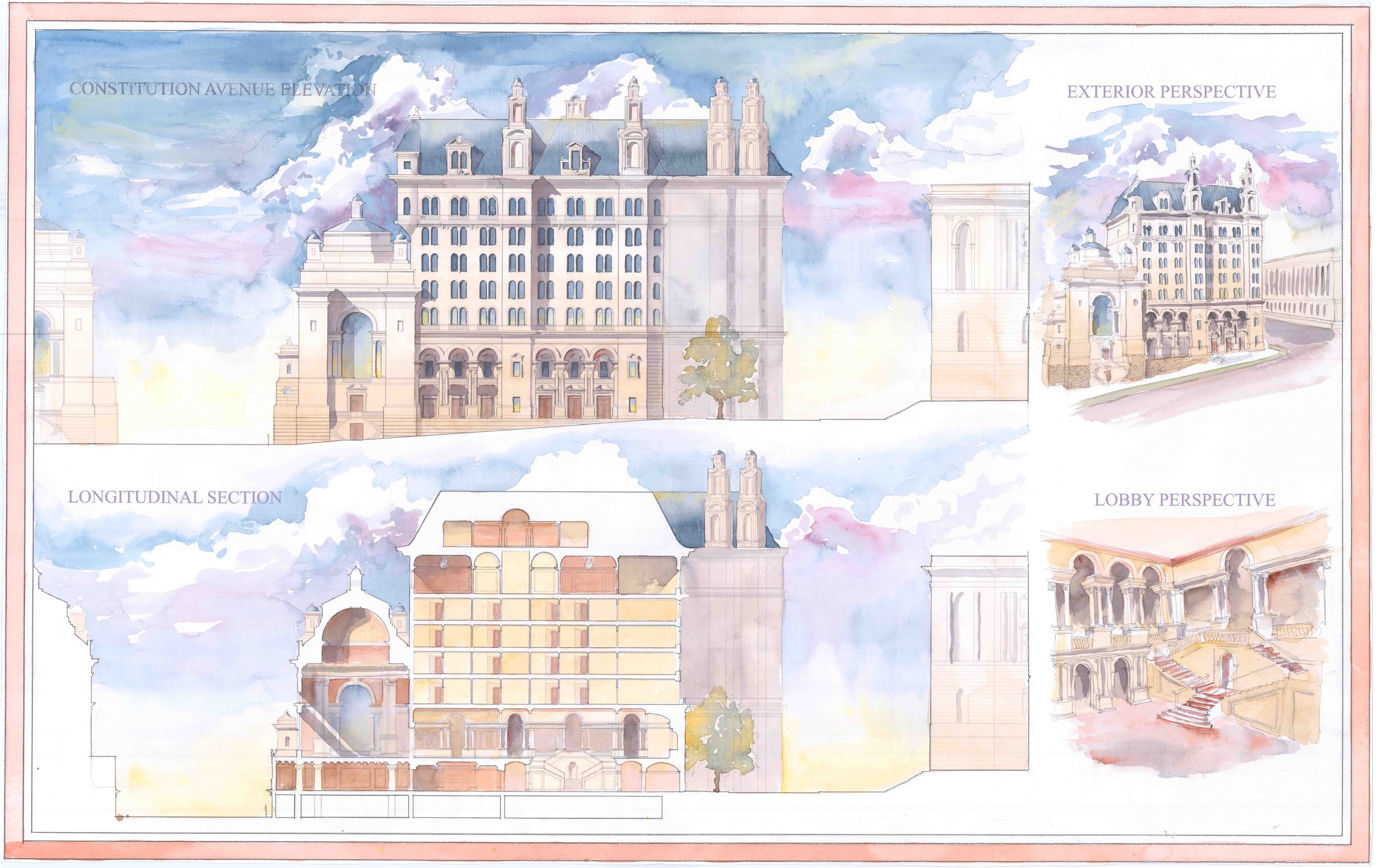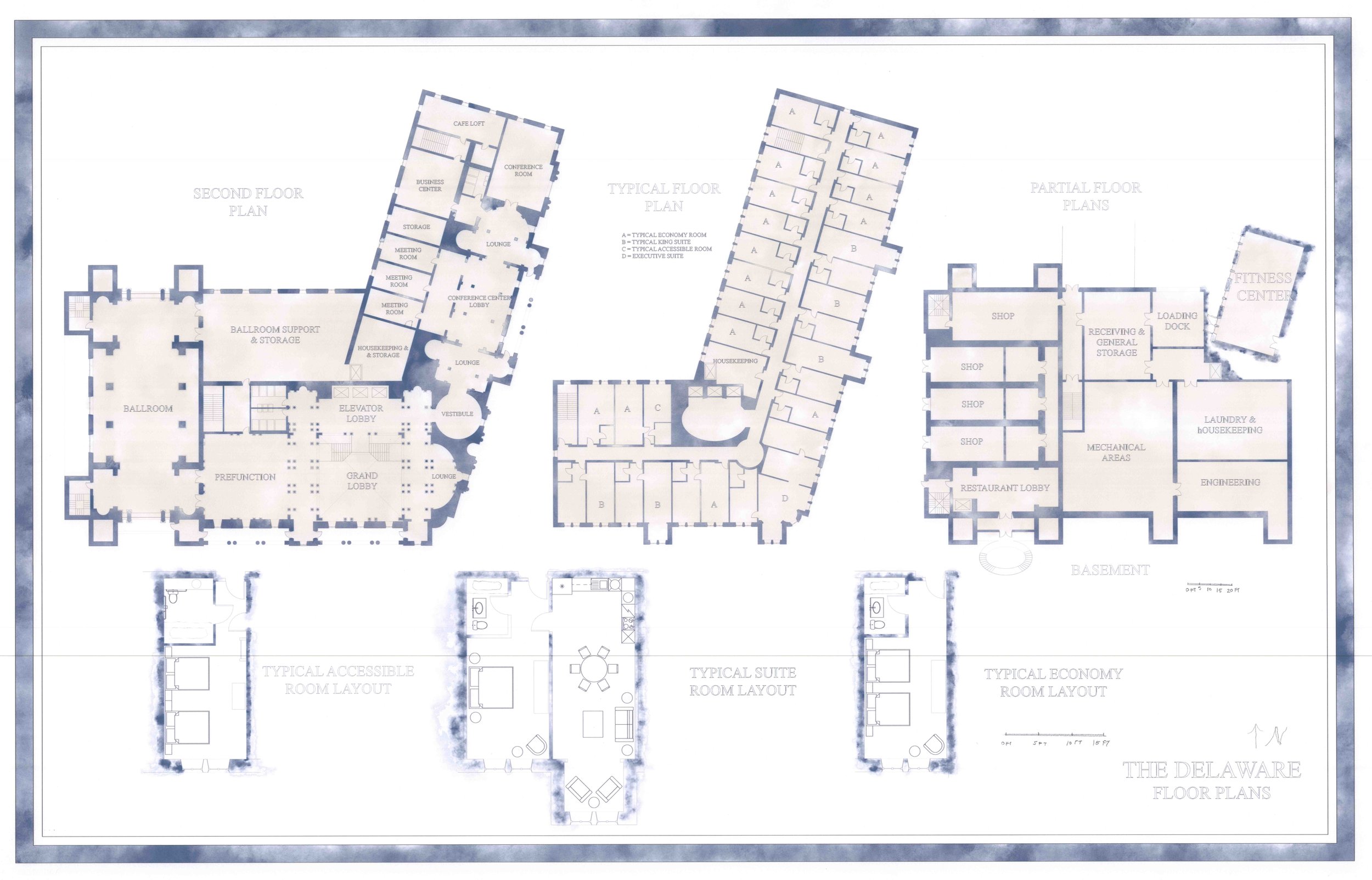The Delaware — A Hotel in Washington, D.C.
Fall 2021




About The Delaware
The Delaware Hotel in Washington D.C. responds to a group master plan between Union Station and the Capitol conceptual in a previous group urban design project project. In the redevelopment of the area, our team created a combination of mixed-use, apartment, and townhouse buildings. The site of the proposed hotel in the masterplan is located at the southernmost end of Senate Park. The initial idea in the masterplan was that two hotels would mirror each other in massing, with magnificent, standalone grand ballrooms framing the view of the Capitol dome. The hotel is on the corner of Delaware and Constitution Avenue, and has prime views of the Capitol building on its Southernmost Façade.
The hotel is seven stories tall with five hotel guest room floors. It has an overall footprint of 23,712 square feet and is impacted by the dramatic grade of Capitol hill, with a 12 foot elevation change from the east side to the west side of the building. The level below the ground floor of the hotel on the west side of the building activates the streetscape with commercial shop fronts. The hotel has two lobbies: a grand public lobby and a private hotel guest lobby. The public lobby is adjacent to the hotel’s five star restaurant located on the first floor with a full service bar. The grand staircase from the public lobby leads one to the pre-function and ballroom (west side of the building) and the conference center (north side of the building) on the second floor. The architectural expression of the ballroom is separate from the hotel room floors and has a magnificent dome rising above it. The hotel is classical with a Victorian expression, containing rich architectural detail and ornament such as carved stone brackets, pediments, and Corinthian column capitals.
With its prime proximity to the Capitol building and the Russell Senate building, the hotel is designed to cater to a clientele of dignitaries and people of influence visiting the United States Capitol. To make the most comfortable accommodations for the target market, the majority of the units are suite style, with balconies running across the third and uppermost stories on the entire facade. There is one executive corner suite on every floor located on the corner of Constitution and Delaware Avenue. The entire south facade of the uppermost story makes up the presidential suite, with the lower story making up public rooms and offices, and the upper dormer story making up private rooms and bedchambers.